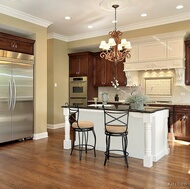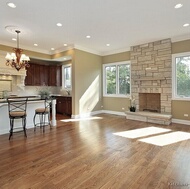|
Pictures of KitchensGallery: Traditional Two-Tone KitchensKitchen #11Main Gallery » Traditional Two-Tone Kitchens Kitchen Specifications: This is a beautiful traditional two-tone kitchen with elegant details. Here are some of the features I've observed in these photos. Kitchen Appliances: A cook's dream, this kitchen includes KitchenAid professional appliances in stainless steel, including a built-in 48-inch refrigerator, built-in 30-inch double oven, a 36-inch gas cooktop, a hood liner vent with lights, a pull-out kitchen faucet sprayer, and a stainless-steel microwave with a built-in venting trim kit. Kitchen Cabinets: This is a two-tone kitchen featuring white painted cabinets on the island and dark chocolate-stained Maple cabinets on the rest of the kitchen. The decorative wood hood matches the island's color and is staggered in height above the other cabinets which stay well below the ceiling (soffit). Cabinet Accessories include a built-in trash pull-out to the right of the sink, and a 90-degree Lazy Susan cabinet situated in the corner between the sink and the dishwasher. Cabinet Decorations: There are several large 4"-5" wood posts both on the island and beside the cooktop. Carved wood onlays featured on the wood hood include a classic large applique on center (by Enkeboll, Osbornewood, or similar), along with Acanthus leaf carvings centered above the classic-style wood corbels. Wood Flooring: Red Oak hardwood with 2-3" planks, in a cinnamon stain or similar. Kitchen Island: The island size is about 3 feet wide by 6 feet long. It includes counter-height seating for two with a chandelier and ceiling medallion overhead. The iron swivel stools have a 24" seat height with beige fabric seats, which fit comfortably under the granite overhang. Room Details: Walls are painted in a medium beige with possibly a hint of olive / green. Ceilings, crown moldings, window casings, and base board are painted white. There are about 8-10 recessed lights in the kitchen area using 6" cans. The open-plan kitchen is adjacent to the unfinished dining room which features a beautiful stone fireplace. A nice amount of natural light filters in from the window above the kitchen sink and the two windows beside the fireplace. Countertops: Golden-brown granite is used the main area of the kitchen, while black granite is used on the kitchen island, both in 3cm thickness (1-1/4") with an ogee granite edge detail. Backsplash: The backsplash material is composed of approximately 4" square tumbled travertine tiles set on a 45-degree angle with matching grout. The range backsplash (below the hood) is set apart with border tiles and what appear to be two rows of 1-inch mosaic glass or green onyx tiles, with a center area in tumbled travertine laid in a simple brick pattern. This Kitchen Photo Gallery: Traditional Kitchen Design - Two-Tone Kitchen Cabinets More Kitchens: We have thousands of pictures of kitchens in many styles and colors! |





